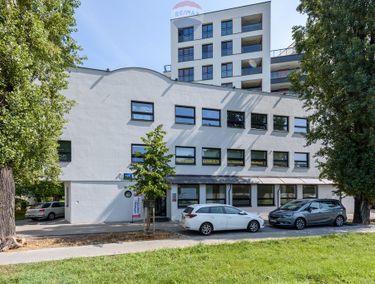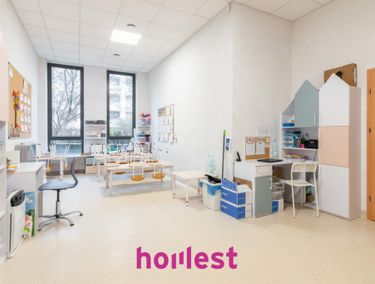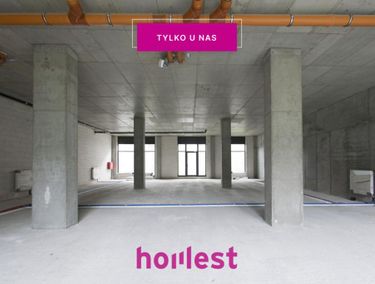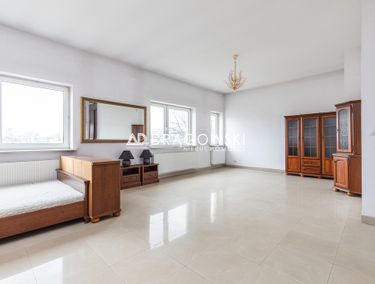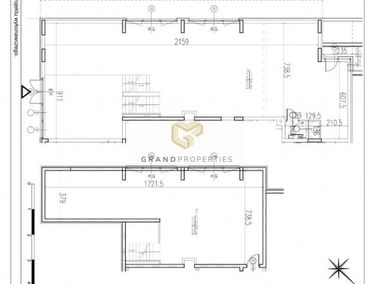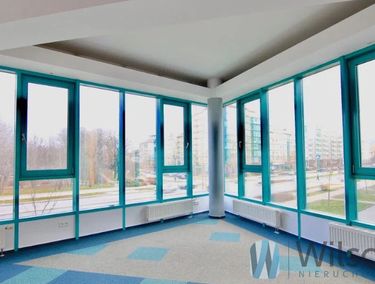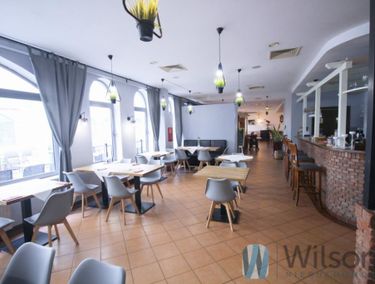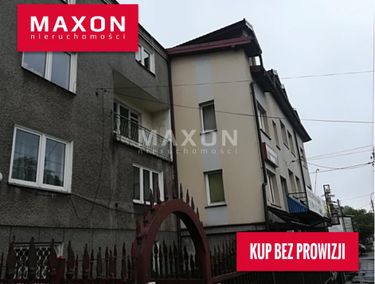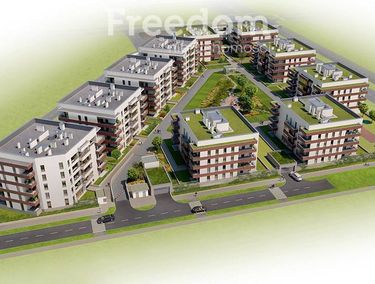- Nieruchomości na sprzedaż
Biuro przy metrze Rondo Daszyńskiego
- Pokoje-
- Łazienki-
- Powierzchnia 295m2
- Rodzaj Lokal usługowy
- Cena 4 998 344 PLN
- Miasto-
- Rok budowy2018
Opis szczegółowy
Mamy przyjemność zaprezentować Państwu lokal biurowy na sprzedaż o powierzchni 295,76 m2, znajdujący się w doskonałej lokalizacji na Woli przy ul. Grzybowskiej w sąsiedztwie Muzeum Powstania Warszawskiego.
Biuro
Prezentowany lokal zlokalizowany jest na 2 piętrach budynku apartamentowo-biurowego. Powierzchnia parteru liczy 105,20 m2, powierzchnia 1 piętra 186,84 m2 plus przedsionek i wc. Lokal jest świetnie doświetlony. Ma duże, panoramiczne okna, wychodzące na wszystkie strony świata.
Do lokalu przynależy kilka miejsc postojowych w cenie 70 000 zł netto za miejsce.
Lokalizacja
Inwestycja położona jest w centrum Warszawy, w jednej z najdynamiczniej rozwijających się stołecznych dzielnic - Woli. Jest to doskonale skomunikowany region, tylko 2 minuty zajmuje spacer do stacji metra Rondo Daszyńskiego. W pobliżu znajduje się też 14 linii autobusowych, 10 tramwajowych i dwa dworce kolejowe.
W pobliżu inwestycji znajduje się dużo renomowanych firm, modnych restauracji i licznych punktów usługowych. Okolice ul. Grzybowskiej to także rozbudowana oferta kulturalna: kina, muzea, w tym także Muzeum Powstania Warszawskiego.
W OGŁOSZENIU PODANO CENĘ NETTO.
Jeżeli jesteście Państwo zainteresowani naszą ofertą, prosimy o kontakt z Patrycją - XXXXXX322.
Przedstawiona oferta ma charakter informacyjny i nie stanowi oferty handlowej w rozumieniu Art.66 par.1 Kodeksu Cywilnego.
------------------------------------------------------------------------------------------------------------------------------------------
We are pleased to present you a corner commercial space for sale with an area of 295.76 m2, located in Wola, at Grzybowska street in the vicinity of the Warsaw Uprising Museum.
The place is available immediately.
The presented place is located on 2 floors of an apartment and office building. It is located at the entrance to the estate. The ground floor area is 105.20 m2, the area of the 1st floor is 186.84 m2 plus a vestibule and a toilet. The premises has a harmonious, well-thought-out layout. It is tall. Thanks to large, panoramic windows that overlook the 3 sides of the world, it can be easily divided into well-lit offices. The property is adapted to the needs of disabled people. In addition to the stairs, it has a separate elevator inside the premises. The entrance to the garage hall is on the side of the building, next to the entrance to the premises. The parking lot can also be accessed from the patio, which is accessed by a door from the first floor. Thanks to that, the customers of the premises have the opportunity to wait for a treatment on the fresh air, where they can sit on benches in a beautifully developed courtyard.
The property includes several parking spaces for PLN 70,000 / place.
The investment is located in the center of Warsaw, in one of the most dynamically developing districts of the capital - Wola. It is a well-connected region. It takes only 2 minutes to walk to the Rondo Daszyńskiego metro station. There are also 14 bus lines, 10 tram lines and two railway stations nearby.
There are many renowned companies, offices, fashionable restaurants and numerous service points in the vicinity of the investment. Around Grzybowska street there is also an extensive cultural offer: cinemas, museums, including the Warsaw Uprising Museum.
THE ANNOUNCEMENT HAS A NET PRICE.
If you are interested in our offer, please contact Patrycja - XXXXXX322.
The presented offer is for information purposes and does not constitute an offer within the meaning of Art. 66 par.1 of the Civil Code.
Pokaż więcej
/photo/asset/014/554/026/f7ba9bb14bb43ab47a7fee85f2734186.jpg?signature=b2b09f753ae9427d83bedfa4ead6ca62909fb7b57bf6cb58cce49b5e97d9e7de)
/photo/asset/014/554/026/f7ba9bb14bb43ab47a7fee85f2734186.jpg?signature=b9c7eff7f0446ce500a233126cfaab7b0f4441b0d37af57eb088e096761d863a)

