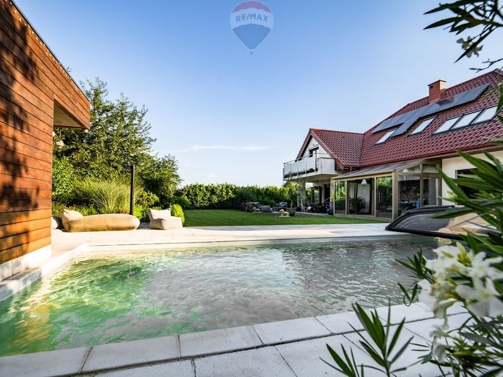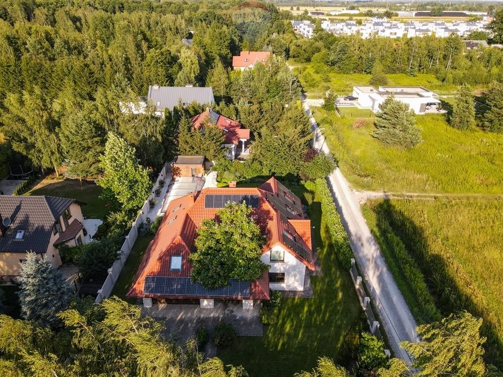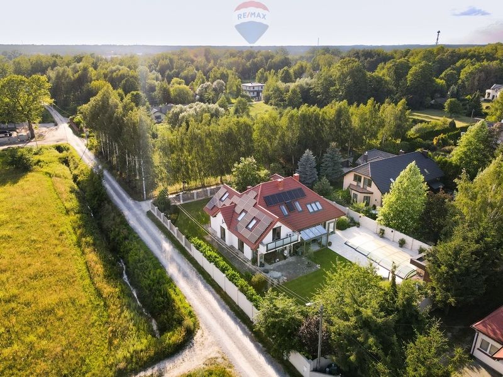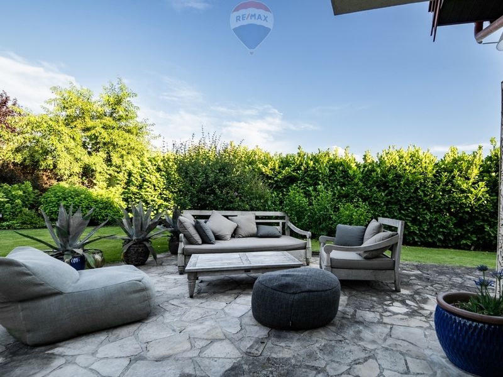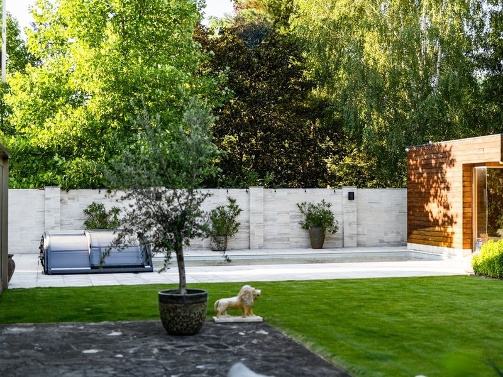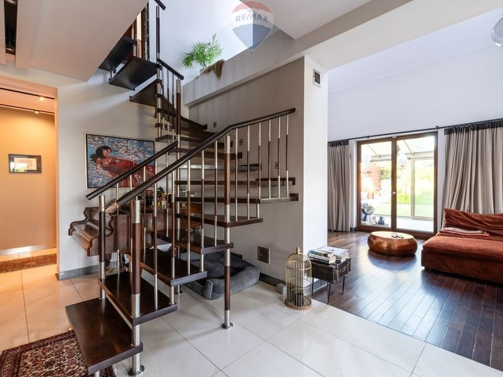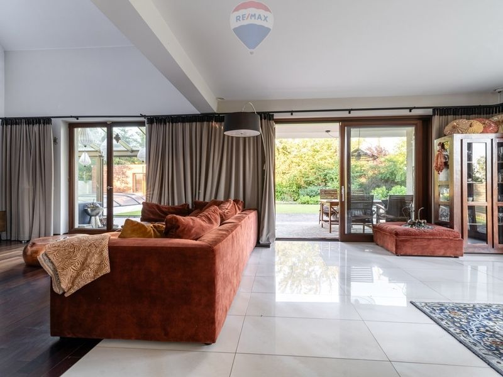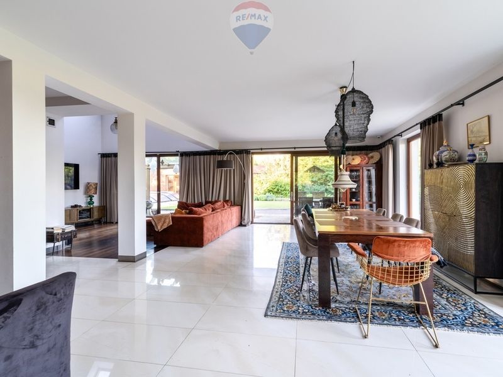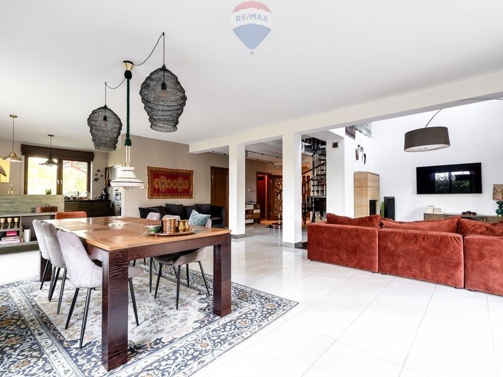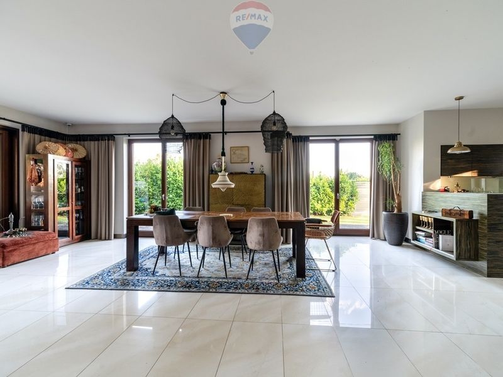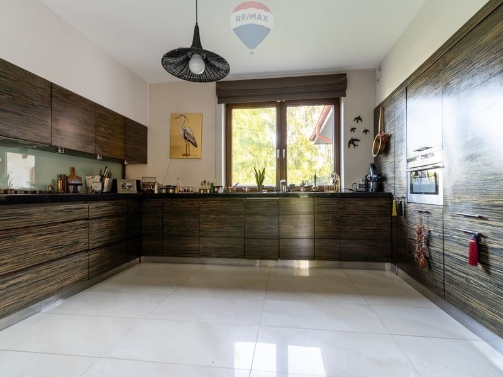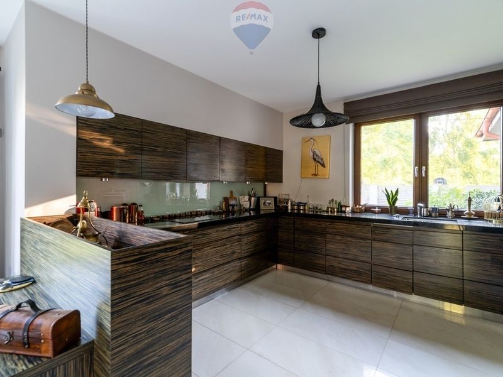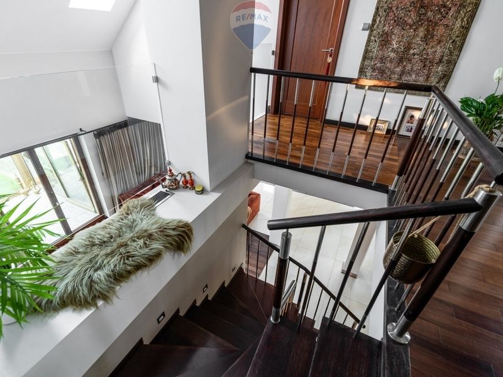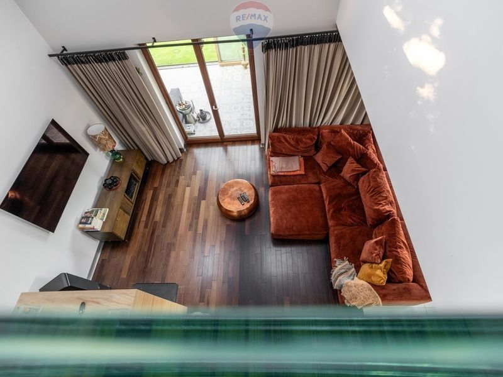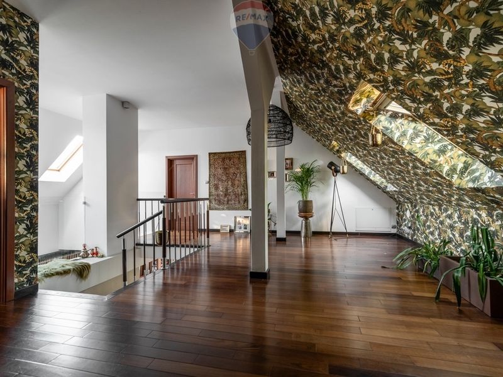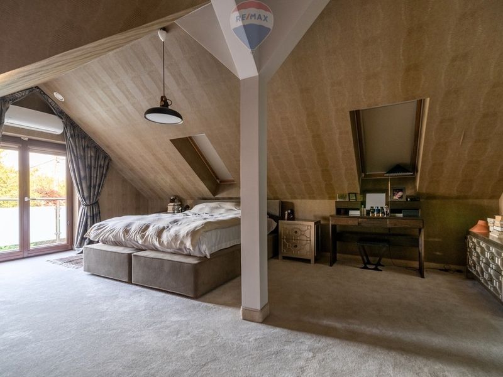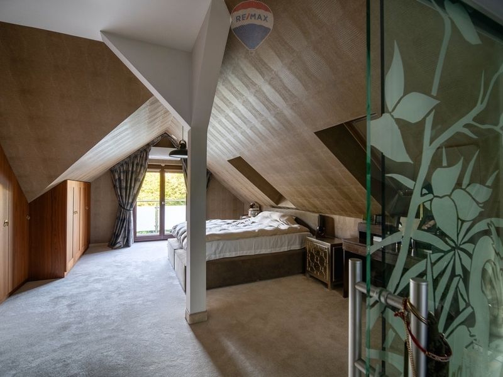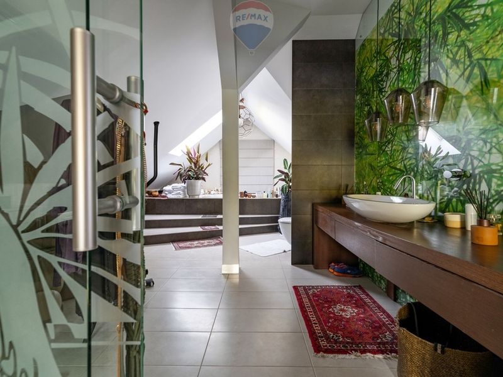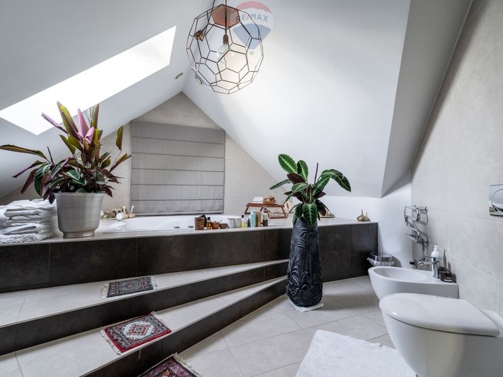- Nieruchomości na sprzedaż
Dom wolnostojący
- Pokoje5
- Łazienki-
- Powierzchnia 276.54m2
- Rodzaj Dom wolnostojący
- Cena 3 500 000 PLN
- MiastoGóraszka
- Rok budowy2009
Opis szczegółowy
Oferuję Państwu do sprzedaży fantastyczny dom w doskonałej lokalizacji , zaledwie 20 min od Warszawy trasą A 2
w miejscowości Góraszka . Ta popularna miejscowość cieszy się bardzo dużym powodzeniem ze względu na szybkość dojazdu do Stolicy .
Nieruchomość idealna dla rodziny z dziećmi , spełni oczekiwania wymagającego Klienta. Jego powierzchnia to 277 m2
na działce o pow. 1231 m2 . Dom energooszczędny z solarami na połaci dachu oraz pompą ciepła z chłodzeniem
w upalne dni zamiast klimatyzacji . Przyjemną wymianę powietrza zapewnia nam rekuperacja a zimą domowego klimatu doda nam kominek z płaszczem wodnym .
W wodę zaopatruje nas własna studnia z hydroforem z oczyszczaczem wody .
Parter to elegancki hall z którego przechodzimy do przestronnego , jasnego salonu z otwartą kuchnią , ogrodem zimowym i wyjściem na magiczny ogród pełen wyrafinowanej zieleni , w tle którego znajduje się basen całoroczny - kryty , z podgrzewaną wodą oraz zewnętrzna sauna tuż przy basenie . Od strony basenu ogrodzenie z piaskowca
z wmontowanym nagłośnieniem renomowanej marki , zapewni nam miłe spędzanie czasu w gronie rodziny i przyjaciół .
Miejsce na wypoczynek zapewni taras również wyłożony piaskowcem z wygodną kanapą , grillem i otaczającą roślinnością : bzem japońskim , drzewem oliwnym , rododendronami , oleandrami , drzewkiem figowym z pięknymi owocami etc.
Na parterze znajdziemy również pokój gościnny z wyjściem na taras , garderobę oraz łazienkę .
Eleganckie schody zaprowadzą nas na górne piętro , gdzie znajdziemy master bedroom z dużym , jasnym pokojem kąpielowym z wanną z hydromasażem oraz garderobą , kolejne 2 sypialnie oraz łazienkę . Do własnej aranżacji śliczny hall w którym możemy stworzyć bibliotekę lub postawić stół do bilarda .
Podłogi wyłożone deską Wenge oraz gresem .
Posesja ogrodzona i otoczona roślinnością a do wejścia zaprasza nas ogromna , pachnąca Katalpa , która swoimi białymi kwiatami roznosi zapach na górnej kondygnacji domu po otwarciu okien . Fantastyczne wrażenie .
Garaż w bryle budynku na 2 samochody oraz miejsce na kolejne 2 na posesji .
OPIS :
1. PARTER
- wiatrołap - 3,61 m2
- garderoba - 2,65 m2
- salon z jadalnią - 73 m2
- kuchnia - 13,49 m2
- spiżarnia - 2,7 m2
- sypialnia - 17,8 m2
- łazienka - 5,71 m2
- kotłownia- 6,87 m2
- ogród zimowy - 12,86 m2
- garaż - 30, 73 m2
RAZEM PARTER : 166 , 72 m2
2 .PIĘTRO
- hall - 22,7 m2
- master bedroom - 27, 99 m2
- sypialnia - 18,57 m2
- sypialnia - 13,61 m2
- łazienka - 19,06 m2
- hall - 3,90 m2
- garderoba - 3,99 m2
RAZEM PIĘTRO : 109,82 m2
ŁĄCZNIE : 276 ,54 m2
ATUTY :
- doskonała lokalizacja 20 min od Warszawy
- szybki dojazd S 2
- 500 m od przystanku autobusowego linii . 720, 722, 730
- cicha i zielona okolica
- prywatność
- luksus ( basen całoroczny , sauna , ogród zimowy )
- idealny dla rodziny
- sprzedawany z wyposażeniem
- gotowy do wprowadzenia
- energooszczędny
- własna studnia
CENA : 3 500 000 PLN
Agencja nie pobiera wynagrodzenia od Strony Kupującej .
Serdecznie polecam i zapraszam na prezentację
Je propose à la vente une fantastique maison dans un excellent emplacement, à seulement 20 minutes de Varsovie via la route A 2.
dans la ville de Góraszka. Cette commune populaire est très appréciée en raison de l'accès rapide à la capitale.
La propriété est idéale pour une famille avec enfants et saura répondre aux attentes d'une clientèle exigeante. Sa superficie est de 277 m2
sur une parcelle de superficie 1231 m2. Maison économe en énergie avec panneaux solaires sur le toit et pompe à chaleur avec refroidissement
lors des journées chaudes au lieu de la climatisation. Un échange d'air agréable est assuré par la récupération de chaleur et, en hiver, une cheminée avec chemise d'eau ajoutera une atmosphère chaleureuse.
Nous sommes alimentés en eau par notre propre puits avec un hydrophore et un purificateur d'eau.
Le rez-de-chaussée est un hall élégant d'où l'on accède à un séjour spacieux et lumineux avec une cuisine ouverte, un jardin d'hiver et un accès à un jardin magique plein de verdure raffinée, au fond duquel se trouve une piscine intérieure chauffée toute l'année. piscine et un sauna extérieur juste à côté de la piscine. Il y a une clôture en grès côté piscine
doté d'un système audio intégré d'une marque renommée, il vous assurera de passer d'agréables moments en famille et entre amis.
Un lieu de détente sera offert par une terrasse, également pavée de grès, dotée d'un canapé confortable, d'un barbecue et de plantes environnantes : lilas du Japon, olivier, rhododendrons, lauriers roses, figuier aux beaux fruits, etc.
Au rez-de-chaussée se trouvent également une chambre d'amis avec accès à la terrasse, un dressing et une salle de bain.
L'élégant escalier nous mènera à l'étage supérieur, où nous trouverons une chambre principale avec une grande et lumineuse salle de bain avec bain à remous et dressing, 2 autres chambres et une salle de bain. Une belle salle à personnaliser, où vous pourrez créer une bibliothèque ou placer un billard.
Les sols sont recouverts de planches de Wengé et de grès.
La propriété est clôturée et entourée de plantes, et l'entrée est accueillie par un immense Catalpa parfumé, qui répand son parfum à l'étage supérieur de la maison avec ses fleurs blanches lorsque les fenêtres sont ouvertes. Impression fantastique.
Garage dans le bâtiment pour 2 voitures et espace pour 2 autres sur la propriété.
DESCRIPTION :
1. REZ-DE-CHAUSSÉE
- vestibule - 3,61 m2
- dressing - 2,65 m2
- séjour avec salle à manger - 73 m2
- cuisine - 13,49 m2
- cellier - 2,7 m2
- chambre - 17,8 m2
- salle de bain - 5,71 m2
- chaufferie - 6,87 m2
- jardin d'hiver - 12,86 m2
- garage - 30,73 m2
REZ DE CHAUSSEE TOTAL: 166, 72 m2
2 ÉTAGES
- hall - 22,7 m2
- chambre principale - 27,99 m2
- chambre - 18,57 m2
- chambre - 13,61 m2
- salle de bain - 19,06 m2
- hall - 3,90 m2
- dressing - 3,99 m2
ÉTAGE TOTAL : 109,82 m2
TOTAL : 276,54 m2
AVANTAGES :
- excellent emplacement à 20 minutes de Varsovie
- accès rapide S 2
- à 500 m de l'arrêt de bus de la ligne. 720, 722, 730
- un cadre calme et verdoyant
- confidentialité
- luxe (piscine toute l'année, sauna, jardin d'hiver)
- parfait pour une famille
- vendu avec matériel
- prêt à emménager
- économie d'énergie
- bien posséder
PRIX : 3 500 000 PLN
L'Agence ne perçoit aucune rémunération de la part de l'Acheteur.
Je vous recommande vivement et vous invite à la présentation
I am offering for sale a fantastic house in an excellent location, just 20 minutes from Warsaw via the A 2 route.
in the town of Góraszka. This popular town is very popular due to the quick access to the capital.
The property is ideal for a family with children and will meet the expectations of demanding customers. Its area is 277 m2
on a plot of area 1231 m2. Energy-efficient house with solar panels on the roof and a heat pump with cooling
on hot days instead of air conditioning. Pleasant air exchange is ensured by heat recovery, and in winter, a fireplace with a water jacket will add a homely atmosphere.
We are supplied with water by our own well with a hydrophore and a water purifier.
The ground floor is an elegant hall from which we enter a spacious, bright living room with an open kitchen, a winter garden and access to a magical garden full of refined greenery, in the background of which there is a year-round indoor, heated swimming pool and an outdoor sauna right next to the pool. There is a sandstone fence on the pool side
with a built-in sound system from a renowned brand, it will ensure a pleasant time spent with family and friends.
A place to relax will be provided by a terrace, also paved with sandstone, with a comfortable sofa, barbecue and surrounding plants: Japanese lilac, olive tree, rhododendrons, oleanders, fig tree with beautiful fruits, etc.
On the ground floor there is also a guest room with access to the terrace, a dressing room and a bathroom.
The elegant staircase will lead us to the upper floor, where we will find a master bedroom with a large, bright bathroom with a hot tub and a dressing room, another 2 bedrooms and a bathroom. A beautiful hall for your own arrangement, where you can create a library or place a billiards table.
The floors are covered with Wenge boards and stoneware.
The property is fenced and surrounded by plants, and the entrance is welcomed by a huge, fragrant Catalpa, which spreads its scent on the upper floor of the house with its white flowers when the windows are opened. Fantastic impression.
Garage in the building for 2 cars and space for another 2 on the property.
DESCRIPTION :
1. GROUND FLOOR
- vestibule - 3.61 m2
- dressing room - 2.65 m2
- living room with dining room - 73 m2
- kitchen - 13.49 m2
- pantry - 2.7 m2
- bedroom - 17.8 m2
- bathroom - 5.71 m2
- boiler room - 6.87 m2
- winter garden - 12.86 m2
- garage - 30.73 m2
TOTAL GROUND FLOOR: 166, 72 m2
2 FLOOR
- hall - 22.7 m2
- master bedroom - 27.99 m2
- bedroom - 18.57 m2
- bedroom - 13.61 m2
- bathroom - 19.06 m2
- hall - 3.90 m2
- dressing room - 3.99 m2
TOTAL FLOOR: 109.82 m2
TOTAL: 276.54 m2
ADVANTAGES:
- excellent location 20 minutes from Warsaw
- quick access S 2
- 500 m from the bus stop of the line. 720, 722, 730
- quiet and green area
- privacy
- luxury (year-round swimming pool, sauna, winter garden)
- perfect for a family
- sold with equipment
- ready to move in
- energy saving
- own well
PRICE: PLN 3,500,000
The Agency does not collect any remuneration from the Buyer.
I highly recommend and invite you to the presentation
W przypadku tej oferty wynagrodzenie naszego biura pokrywa właściciel nieruchomości.
Opis oferty zawarty na stronie internetowej sporządzany jest na podstawie oględzin nieruchomości oraz informacji uzyskanych od właściciela, może podlegać aktualizacji i nie stanowi oferty określonej w art. 66 i następnych K.C.
Oferta wysłana z programu dla biur nieruchomości ASARI CRM (Adres www ukryty)
Pokaż więcej
Szczegóły oferty
- Numer ogłoszenia w Szybko.pl: 15500217
- Liczba pokoi: 5
Mapa
Mazowieckie, Góraszka ,

Dom wolnostojący na sprzedaż - Góraszka
nieruchomosci-na-sprzedaz.pl / 15500217
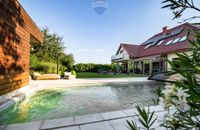
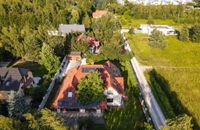
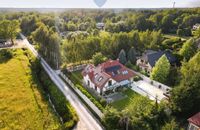
3 500 000 PLN
12 656 zł/m2
Główne cechy:
- Powierzchnia 276.54m2
- Pokoje 5
- Rok budowy 2009
Opis - Dom Wolnostojący
Oferuję Państwu do sprzedaży fantastyczny dom w doskonałej lokalizacji , zaledwie 20 min od Warszawy trasą A 2
w miejscowości Góraszka . Ta popularna miejscowość cieszy się bardzo dużym powodzeniem ze względu na szybkość dojazdu do Stolicy .
Nieruchomość idealna dla rodziny z dziećmi , spełni oczekiwania wymagającego Klienta. Jego powierzchnia to 277 m2
na działce o pow. 1231 m2 . Dom energooszczędny z solarami na połaci dachu oraz pompą ciepła z chłodzeniem
w upalne dni zamiast klimatyzacji . Przyjemną wymianę powietrza zapewnia nam rekuperacja a zimą domowego klimatu doda nam kominek z płaszczem wodnym .
W wodę zaopatruje nas własna studnia z hydroforem z oczyszczaczem wody .
Parter to elegancki hall z którego przechodzimy do przestronnego , jasnego salonu z otwartą kuchnią , ogrodem zimowym i wyjściem na magiczny ogród pełen wyrafinowanej zieleni , w tle którego znajduje się basen całoroczny - kryty , z podgrzewaną wodą oraz zewnętrzna sauna tuż przy basenie . Od strony basenu ogrodzenie z piaskowca
z wmontowanym nagłośnieniem renomowanej marki , zapewni nam miłe spędzanie czasu w gronie rodziny i przyjaciół .
Miejsce na wypoczynek zapewni taras również wyłożony piaskowcem z wygodną kanapą , grillem i otaczającą roślinnością : bzem japońskim , drzewem oliwnym , rododendronami , oleandrami , drzewkiem figowym z pięknymi owocami etc.
Na parterze znajdziemy również pokój gościnny z wyjściem na taras , garderobę oraz łazienkę .
Eleganckie schody zaprowadzą nas na górne piętro , gdzie znajdziemy master bedroom z dużym , jasnym pokojem kąpielowym z wanną z hydromasażem oraz garderobą , kolejne 2 sypialnie oraz łazienkę . Do własnej aranżacji śliczny hall w którym możemy stworzyć bibliotekę lub postawić stół do bilarda .
Podłogi wyłożone deską Wenge oraz gresem .
Posesja ogrodzona i otoczona roślinnością a do wejścia zaprasza nas ogromna , pachnąca Katalpa , która swoimi białymi kwiatami roznosi zapach na górnej kondygnacji domu po otwarciu okien . Fantastyczne wrażenie .
Garaż w bryle budynku na 2 samochody oraz miejsce na kolejne 2 na posesji .
OPIS :
1. PARTER
- wiatrołap - 3,61 m2
- garderoba - 2,65 m2
- salon z jadalnią - 73 m2
- kuchnia - 13,49 m2
- spiżarnia - 2,7 m2
- sypialnia - 17,8 m2
- łazienka - 5,71 m2
- kotłownia- 6,87 m2
- ogród zimowy - 12,86 m2
- garaż - 30, 73 m2
RAZEM PARTER : 166 , 72 m2
2 .PIĘTRO
- hall - 22,7 m2
- master bedroom - 27, 99 m2
- sypialnia - 18,57 m2
- sypialnia - 13,61 m2
- łazienka - 19,06 m2
- hall - 3,90 m2
- garderoba - 3,99 m2
RAZEM PIĘTRO : 109,82 m2
ŁĄCZNIE : 276 ,54 m2
ATUTY :
- doskonała lokalizacja 20 min od Warszawy
- szybki dojazd S 2
- 500 m od przystanku autobusowego linii . 720, 722, 730
- cicha i zielona okolica
- prywatność
- luksus ( basen całoroczny , sauna , ogród zimowy )
- idealny dla rodziny
- sprzedawany z wyposażeniem
- gotowy do wprowadzenia
- energooszczędny
- własna studnia
CENA : 3 500 000 PLN
Agencja nie pobiera wynagrodzenia od Strony Kupującej .
Serdecznie polecam i zapraszam na prezentację
Je propose à la vente une fantastique maison dans un excellent emplacement, à seulement 20 minutes de Varsovie via la route A 2.
dans la ville de Góraszka. Cette commune populaire est très appréciée en raison de l'accès rapide à la capitale.
La propriété est idéale pour une famille avec enfants et saura répondre aux attentes d'une clientèle exigeante. Sa superficie est de 277 m2
sur une parcelle de superficie 1231 m2. Maison économe en énergie avec panneaux solaires sur le toit et pompe à chaleur avec refroidissement
lors des journées chaudes au lieu de la climatisation. Un échange d'air agréable est assuré par la récupération de chaleur et, en hiver, une cheminée avec chemise d'eau ajoutera une atmosphère chaleureuse.
Nous sommes alimentés en eau par notre propre puits avec un hydrophore et un purificateur d'eau.
Le rez-de-chaussée est un hall élégant d'où l'on accède à un séjour spacieux et lumineux avec une cuisine ouverte, un jardin d'hiver et un accès à un jardin magique plein de verdure raffinée, au fond duquel se trouve une piscine intérieure chauffée toute l'année. piscine et un sauna extérieur juste à côté de la piscine. Il y a une clôture en grès côté piscine
doté d'un système audio intégré d'une marque renommée, il vous assurera de passer d'agréables moments en famille et entre amis.
Un lieu de détente sera offert par une terrasse, également pavée de grès, dotée d'un canapé confortable, d'un barbecue et de plantes environnantes : lilas du Japon, olivier, rhododendrons, lauriers roses, figuier aux beaux fruits, etc.
Au rez-de-chaussée se trouvent également une chambre d'amis avec accès à la terrasse, un dressing et une salle de bain.
L'élégant escalier nous mènera à l'étage supérieur, où nous trouverons une chambre principale avec une grande et lumineuse salle de bain avec bain à remous et dressing, 2 autres chambres et une salle de bain. Une belle salle à personnaliser, où vous pourrez créer une bibliothèque ou placer un billard.
Les sols sont recouverts de planches de Wengé et de grès.
La propriété est clôturée et entourée de plantes, et l'entrée est accueillie par un immense Catalpa parfumé, qui répand son parfum à l'étage supérieur de la maison avec ses fleurs blanches lorsque les fenêtres sont ouvertes. Impression fantastique.
Garage dans le bâtiment pour 2 voitures et espace pour 2 autres sur la propriété.
DESCRIPTION :
1. REZ-DE-CHAUSSÉE
- vestibule - 3,61 m2
- dressing - 2,65 m2
- séjour avec salle à manger - 73 m2
- cuisine - 13,49 m2
- cellier - 2,7 m2
- chambre - 17,8 m2
- salle de bain - 5,71 m2
- chaufferie - 6,87 m2
- jardin d'hiver - 12,86 m2
- garage - 30,73 m2
REZ DE CHAUSSEE TOTAL: 166, 72 m2
2 ÉTAGES
- hall - 22,7 m2
- chambre principale - 27,99 m2
- chambre - 18,57 m2
- chambre - 13,61 m2
- salle de bain - 19,06 m2
- hall - 3,90 m2
- dressing - 3,99 m2
ÉTAGE TOTAL : 109,82 m2
TOTAL : 276,54 m2
AVANTAGES :
- excellent emplacement à 20 minutes de Varsovie
- accès rapide S 2
- à 500 m de l'arrêt de bus de la ligne. 720, 722, 730
- un cadre calme et verdoyant
- confidentialité
- luxe (piscine toute l'année, sauna, jardin d'hiver)
- parfait pour une famille
- vendu avec matériel
- prêt à emménager
- économie d'énergie
- bien posséder
PRIX : 3 500 000 PLN
L'Agence ne perçoit aucune rémunération de la part de l'Acheteur.
Je vous recommande vivement et vous invite à la présentation
I am offering for sale a fantastic house in an excellent location, just 20 minutes from Warsaw via the A 2 route.
in the town of Góraszka. This popular town is very popular due to the quick access to the capital.
The property is ideal for a family with children and will meet the expectations of demanding customers. Its area is 277 m2
on a plot of area 1231 m2. Energy-efficient house with solar panels on the roof and a heat pump with cooling
on hot days instead of air conditioning. Pleasant air exchange is ensured by heat recovery, and in winter, a fireplace with a water jacket will add a homely atmosphere.
We are supplied with water by our own well with a hydrophore and a water purifier.
The ground floor is an elegant hall from which we enter a spacious, bright living room with an open kitchen, a winter garden and access to a magical garden full of refined greenery, in the background of which there is a year-round indoor, heated swimming pool and an outdoor sauna right next to the pool. There is a sandstone fence on the pool side
with a built-in sound system from a renowned brand, it will ensure a pleasant time spent with family and friends.
A place to relax will be provided by a terrace, also paved with sandstone, with a comfortable sofa, barbecue and surrounding plants: Japanese lilac, olive tree, rhododendrons, oleanders, fig tree with beautiful fruits, etc.
On the ground floor there is also a guest room with access to the terrace, a dressing room and a bathroom.
The elegant staircase will lead us to the upper floor, where we will find a master bedroom with a large, bright bathroom with a hot tub and a dressing room, another 2 bedrooms and a bathroom. A beautiful hall for your own arrangement, where you can create a library or place a billiards table.
The floors are covered with Wenge boards and stoneware.
The property is fenced and surrounded by plants, and the entrance is welcomed by a huge, fragrant Catalpa, which spreads its scent on the upper floor of the house with its white flowers when the windows are opened. Fantastic impression.
Garage in the building for 2 cars and space for another 2 on the property.
DESCRIPTION :
1. GROUND FLOOR
- vestibule - 3.61 m2
- dressing room - 2.65 m2
- living room with dining room - 73 m2
- kitchen - 13.49 m2
- pantry - 2.7 m2
- bedroom - 17.8 m2
- bathroom - 5.71 m2
- boiler room - 6.87 m2
- winter garden - 12.86 m2
- garage - 30.73 m2
TOTAL GROUND FLOOR: 166, 72 m2
2 FLOOR
- hall - 22.7 m2
- master bedroom - 27.99 m2
- bedroom - 18.57 m2
- bedroom - 13.61 m2
- bathroom - 19.06 m2
- hall - 3.90 m2
- dressing room - 3.99 m2
TOTAL FLOOR: 109.82 m2
TOTAL: 276.54 m2
ADVANTAGES:
- excellent location 20 minutes from Warsaw
- quick access S 2
- 500 m from the bus stop of the line. 720, 722, 730
- quiet and green area
- privacy
- luxury (year-round swimming pool, sauna, winter garden)
- perfect for a family
- sold with equipment
- ready to move in
- energy saving
- own well
PRICE: PLN 3,500,000
The Agency does not collect any remuneration from the Buyer.
I highly recommend and invite you to the presentation
W przypadku tej oferty wynagrodzenie naszego biura pokrywa właściciel nieruchomości.
Opis oferty zawarty na stronie internetowej sporządzany jest na podstawie oględzin nieruchomości oraz informacji uzyskanych od właściciela, może podlegać aktualizacji i nie stanowi oferty określonej w art. 66 i następnych K.C.
Oferta wysłana z programu dla biur nieruchomości ASARI CRM (asaricrm.com)
Szczegóły oferty
- Numer ogłoszenia w Szybko.pl: 15500217
- Liczba pokoi: 5
